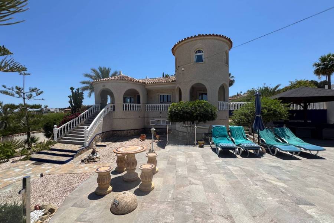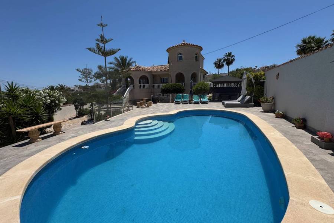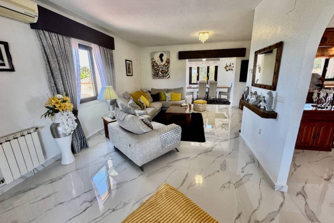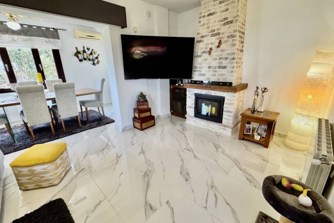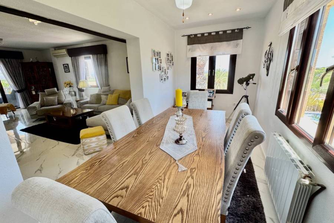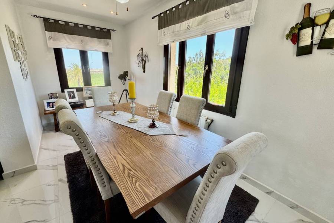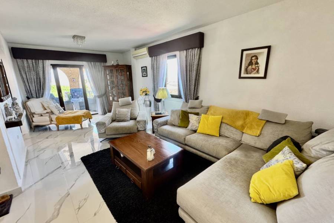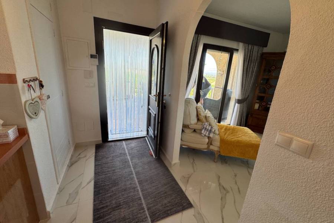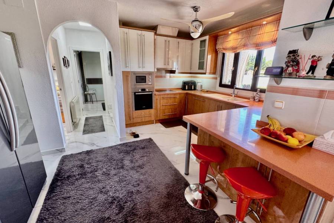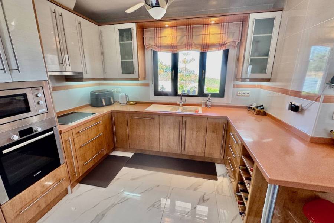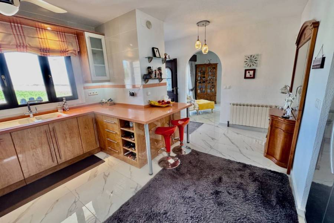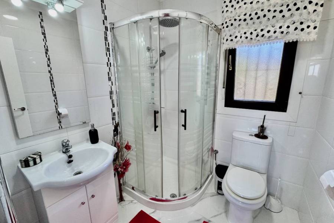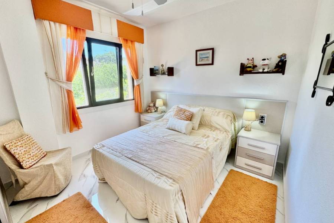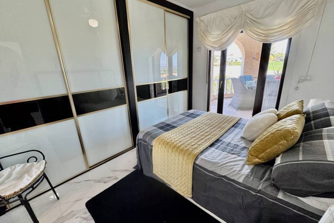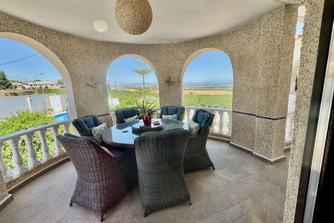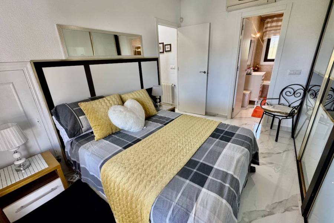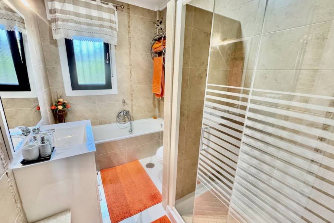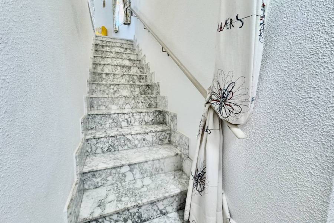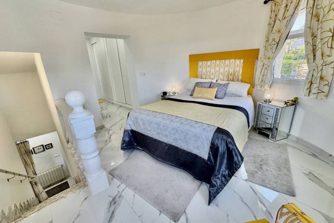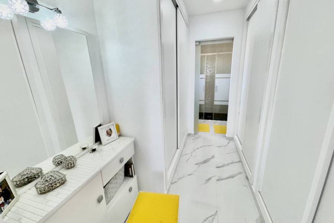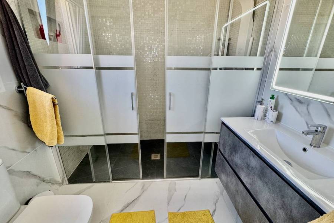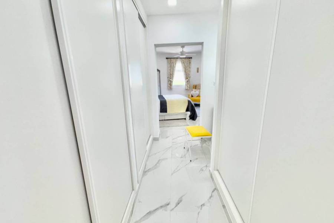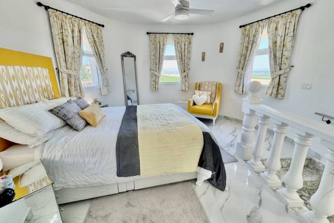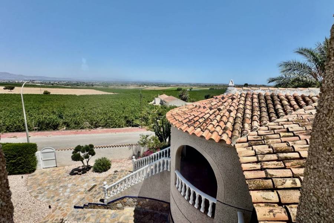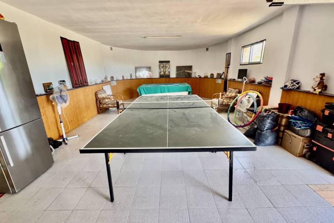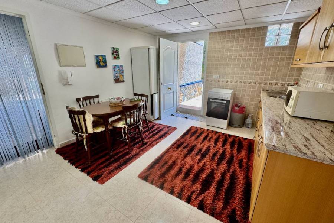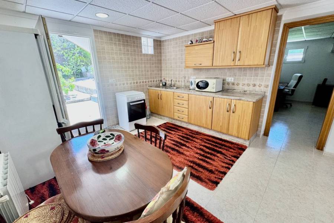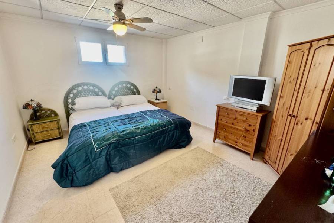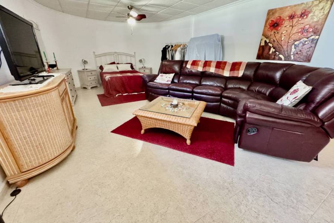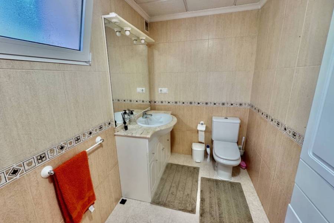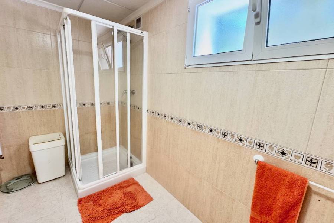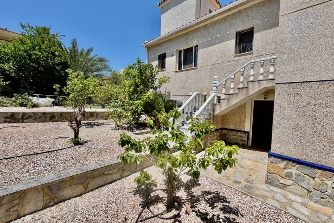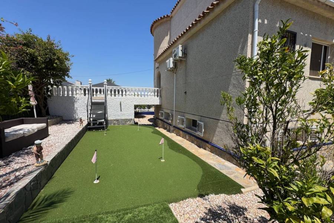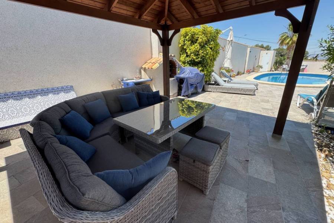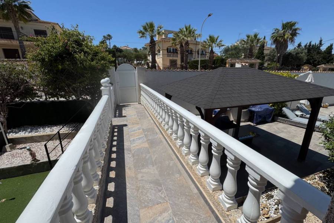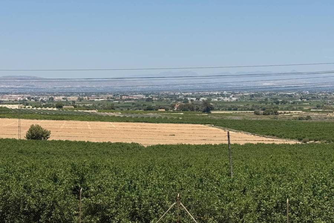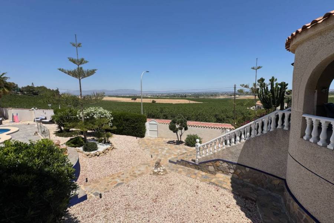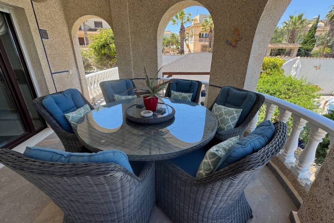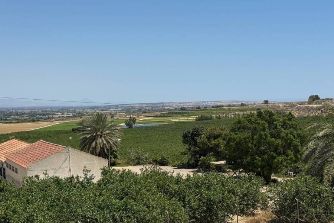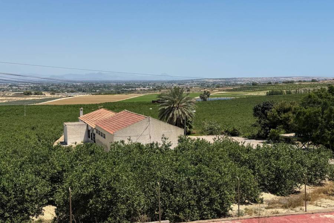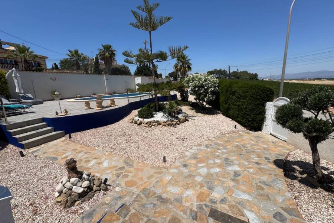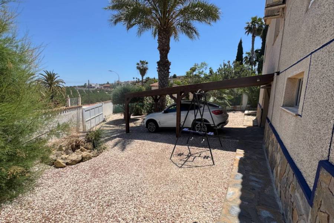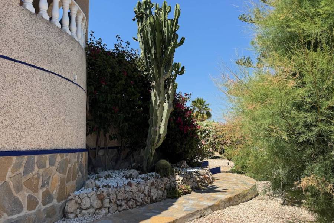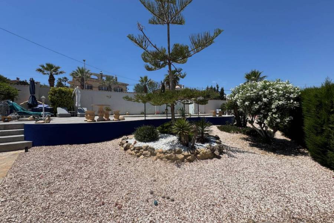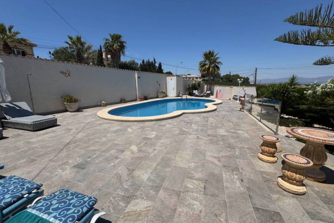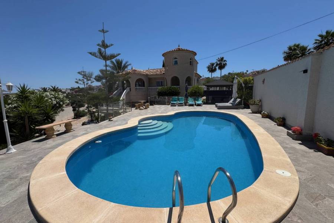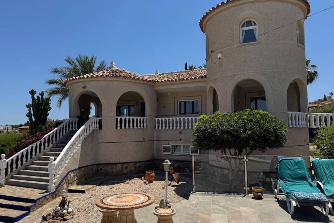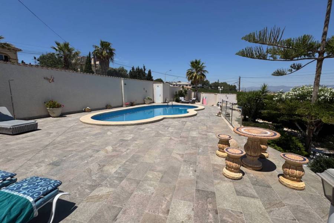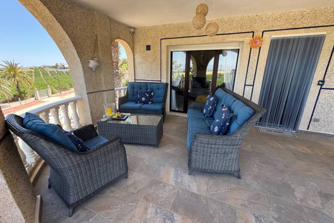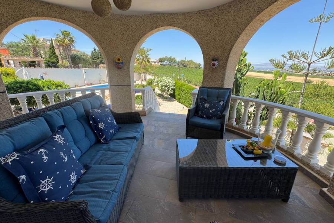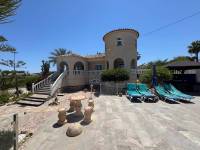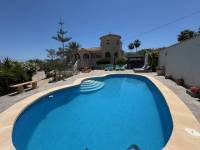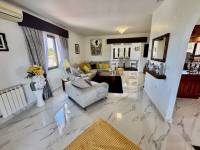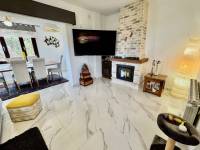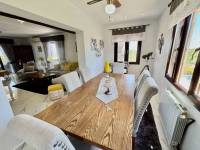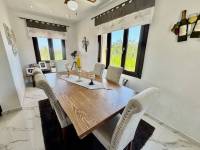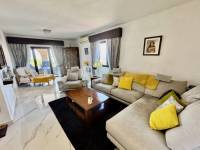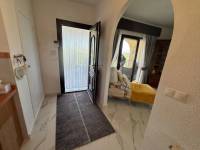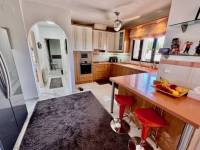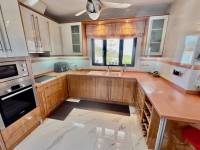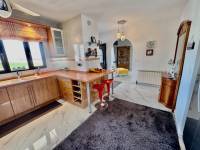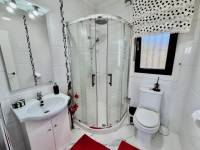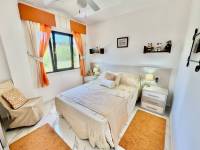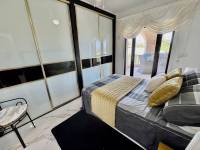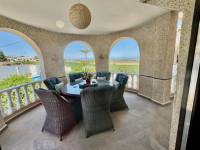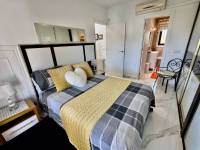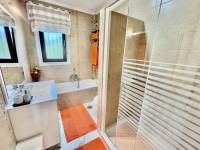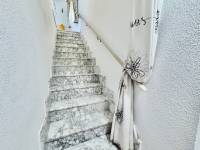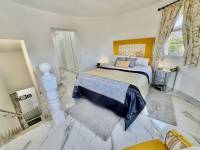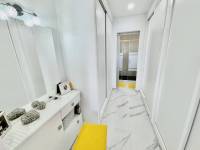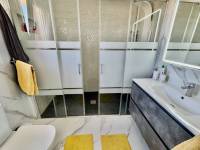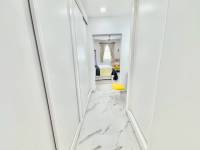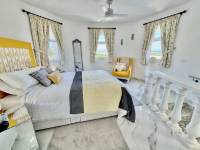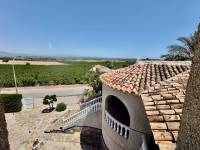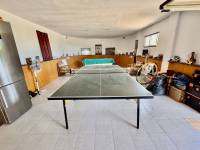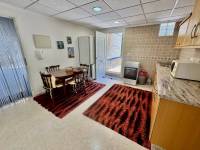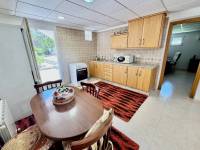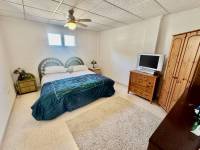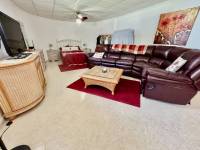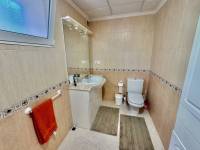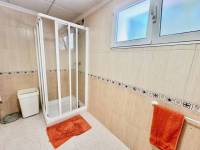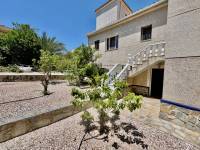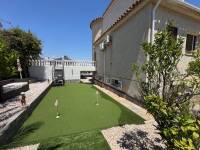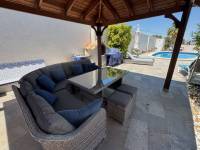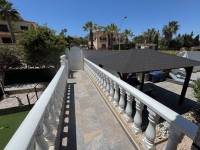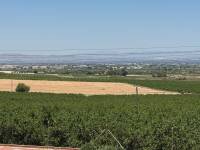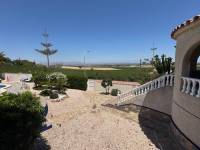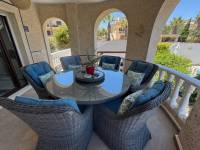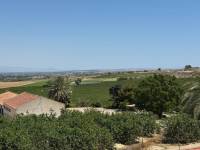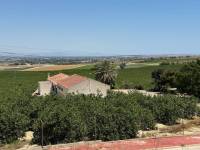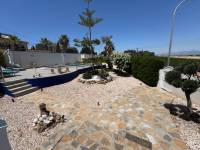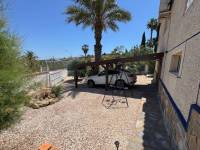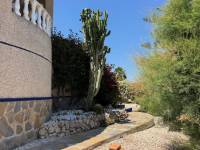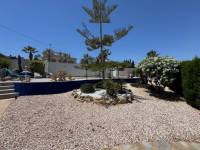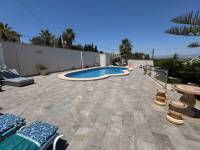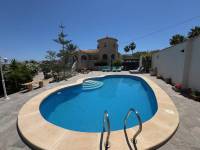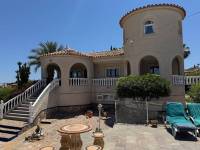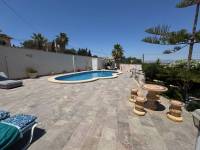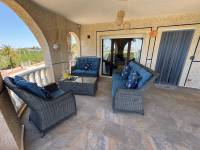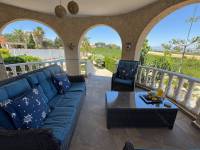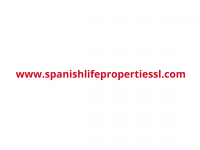Villa · Resale · Alicante · Algorfa · Lomas De La Juliana
- Bedrooms: 5
- Bathrooms: 4
- Built: 375m2
- Plot: 1.149m2
- Energy Rating: In process
- Pool
- Garage
- Condition - Excellent
- South West Facing
- Private pool
- Storage room
- Fireplace
- White goods
- Ceiling fans
- Air Conditioning
- Close to Golf
- Ensuite
- Off Road Parking
- Furniture - Negotiable
- Fully Fitted Kitchen
- Garden View
- Gated Entrance
- Pool View
- Panoramic Views
- Double Glazing
- Oil Central Heating
- Car Port
- Separate Kitchen
- Separate Apartment
- Alarm System
- Open Plan Living & Dining Room
Luxurious 5-Bedroom Villa with Private Pool, Mountain & Country Views in Lomas de La Juliana, Costa Blanca South Experience elegant Mediterranean living in this remarkable west-facing, 5-bedroom detached villa occupying a prime corner plot in the sought-after area of Lomas de La Juliana. Perfectly situated between Algorfa village and the renowned La Finca Golf, Hotel & Spa Resort, this spacious home offers breathtaking mountain, country, and open panoramic views — all just 15 minutes from the blue flag beaches of Guardamar del Segura. Set on an expansive 1,149m² plot with a 375m² build, this villa is packed with premium features and thoughtful upgrades, combining traditional charm with modern comfort. Property Highlights: ✅ PRIVATE POOL – Fully upgraded and beautifully integrated into the landscaped garden✅ MOUNTAIN VIEWS – Enjoy spectacular sunsets and scenic backdrops✅ COUNTRY VIEWS & OPEN VISTAS – Peaceful and picturesque surroundings✅ UNDERBUILD – Includes two additional bedrooms, a bathroom, kitchen, and living area✅ AIR CONDITIONING – Installed throughout the property for year-round comfort✅ EN-SUITE BATHROOMS – Private and spacious, including the master suite✅ WALK-IN WARDROBE – Featured in the master bedroom with a dedicated dressing area✅ FIREPLACE – Cozy log-burning fireplace in the main living room✅ TERRACES – Large covered and open terraces with exceptional views✅ GARDEN – Low-maintenance mix of gravel and tile with BBQ and putting green✅ BBQ AREA – Perfect for entertaining in the sun✅ UTILITY ROOM – Practical space for laundry and storage✅ GARAGE – Double garage currently used as a games room with adjoining STORE ROOM✅ STORAGE – Ample built-in and separate storage options throughout✅ OFF ROAD PARKING – Includes a carport and multiple parking areas✅ POOL VIEWS – From terraces and garden, enhancing the relaxing atmosphere✅ ALARM SYSTEM – Added security for peace of mind The main villa features: A bright open-plan kitchen with breakfast barSpacious family-sized lounge with fireplace and terrace accessDedicated dining room with access to the rear gardenTwo ground-floor bedrooms (one en-suite), plus a guest shower roomUpstairs master suite with en-suite, walk-in wardrobe & dressing table The separate annex in the underbuild is ideal for guests or extended family, offering: Two bedrooms, bathroom, kitchen & living spaceIndependent access and full privacy Located close to a tennis club, with shops, restaurants, and amenities just minutes away, this villa is ideal as a luxury family home, holiday retreat, or high-return investment. Don’t miss this rare opportunity to own a spacious, versatile home with stunning views, high-end features, and unbeatable location on the Costa Blanca South!
Currency exchange
- Pounds: 603.896 GBP
- Russian ruble: 0 RUB
- Swiss franc: 636.160 CHF
- Chinese yuan: 5.632.070 CNY
- Dollar: 791.449 USD
- Swedish krona: 7.483.625 SEK
- The Norwegian crown: 7.979.223 NOK
- January 0 €
- February 0 €
- March 0 €
- April 0 €
- May 0 €
- June 0 €
- July 0 €
- August 0 €
- September 0 €
- October 0 €
- November 0 €
- December 0 €







